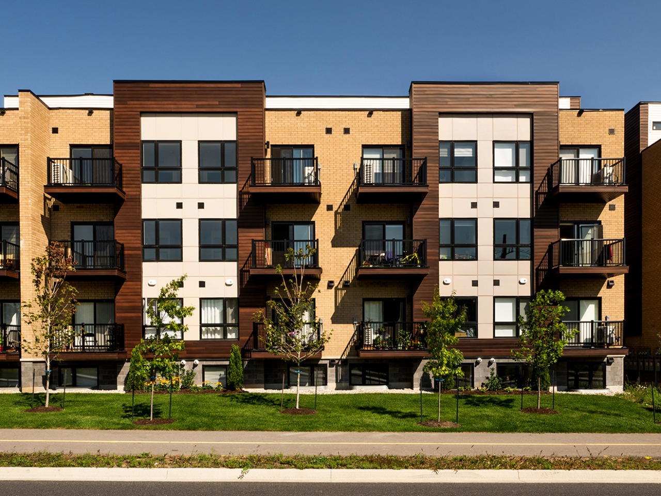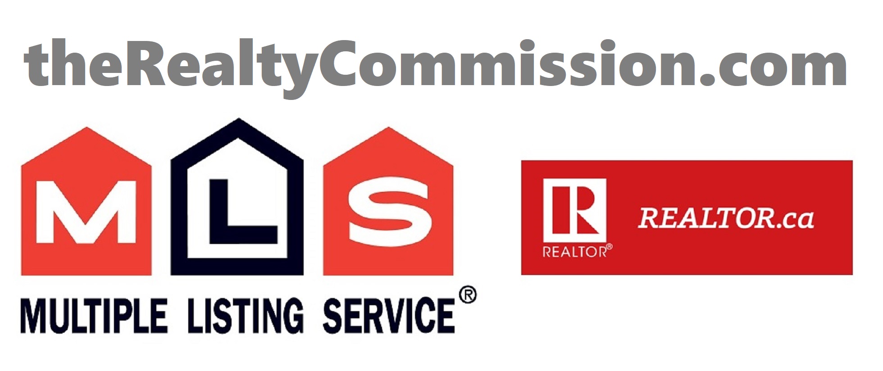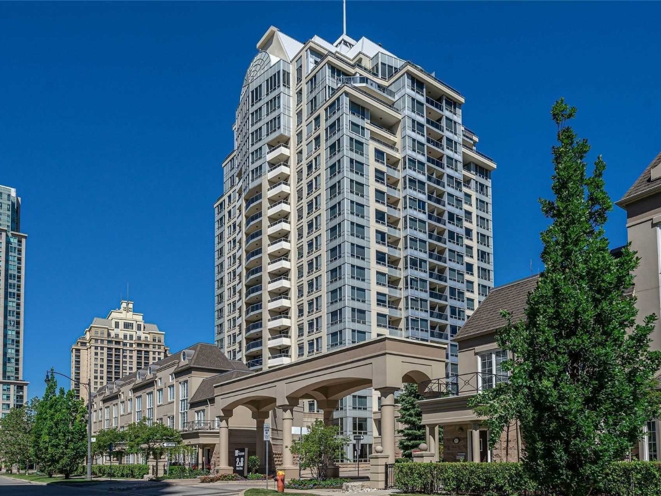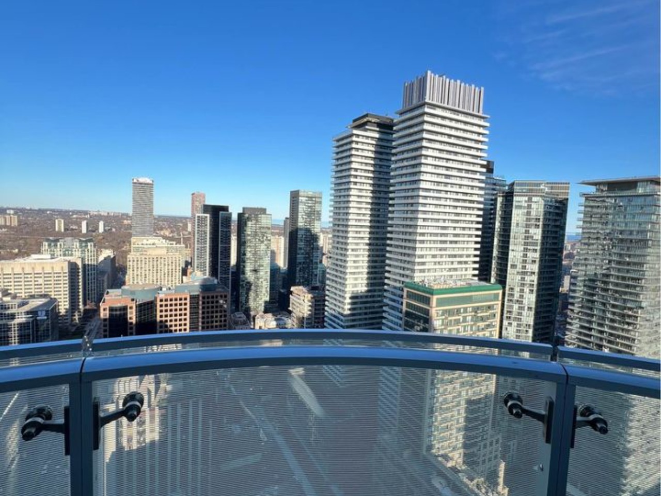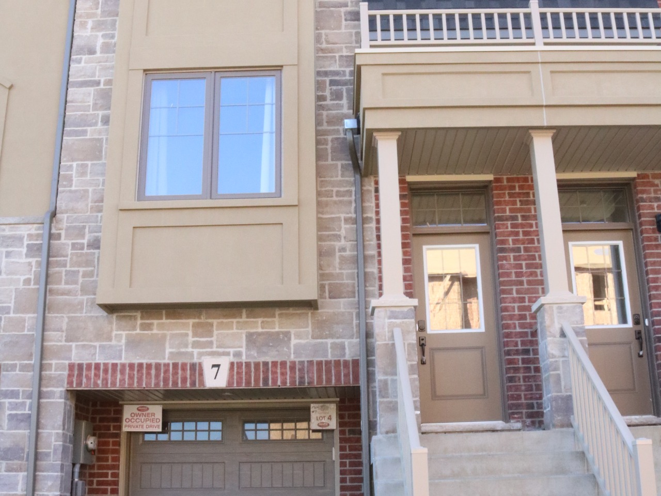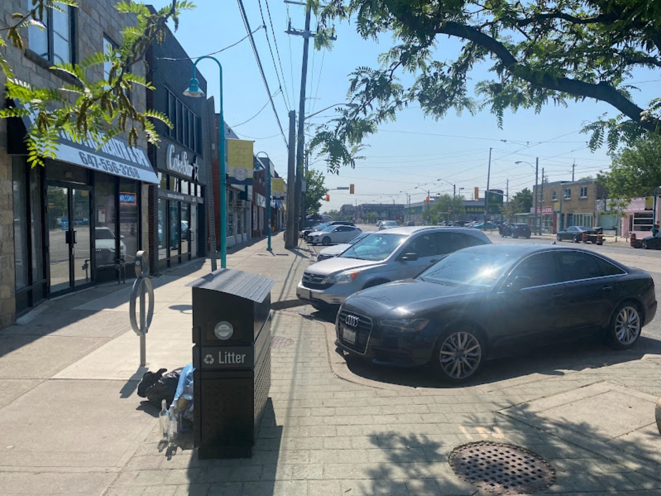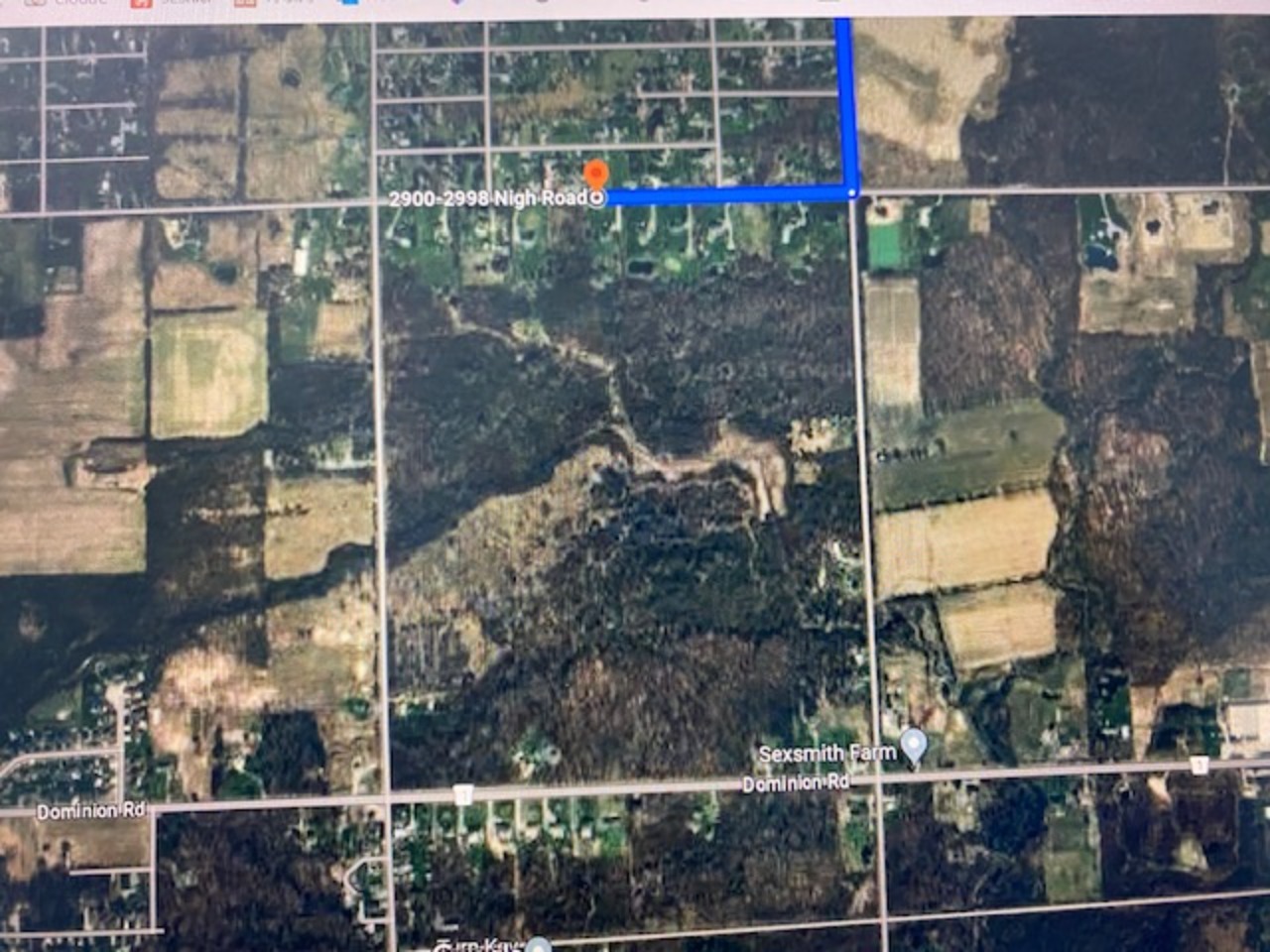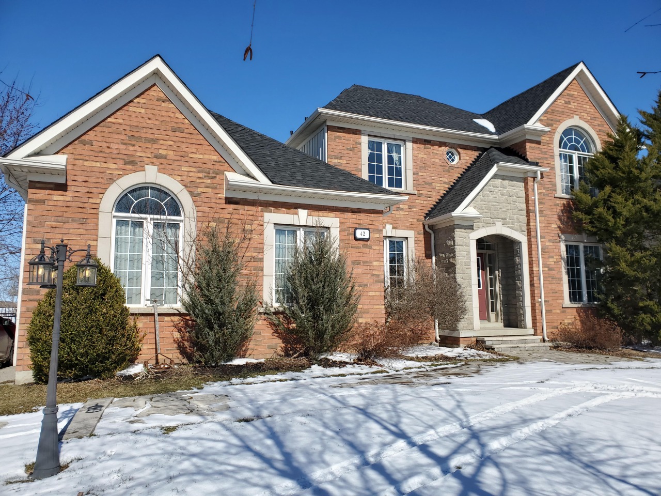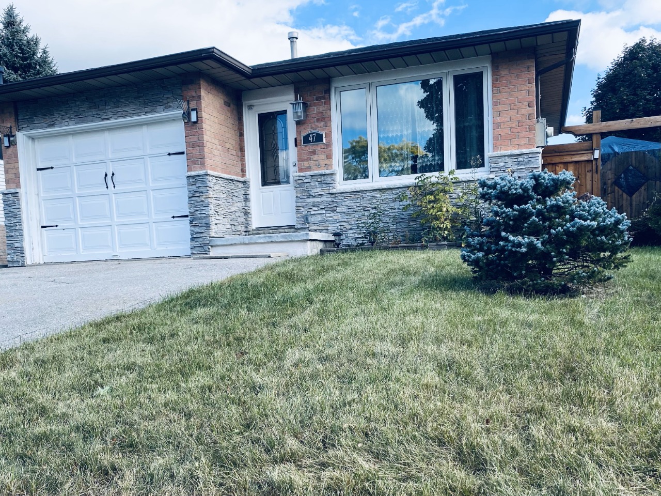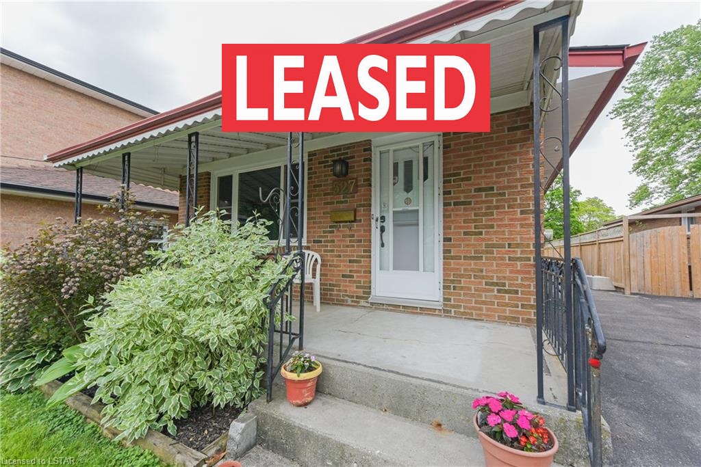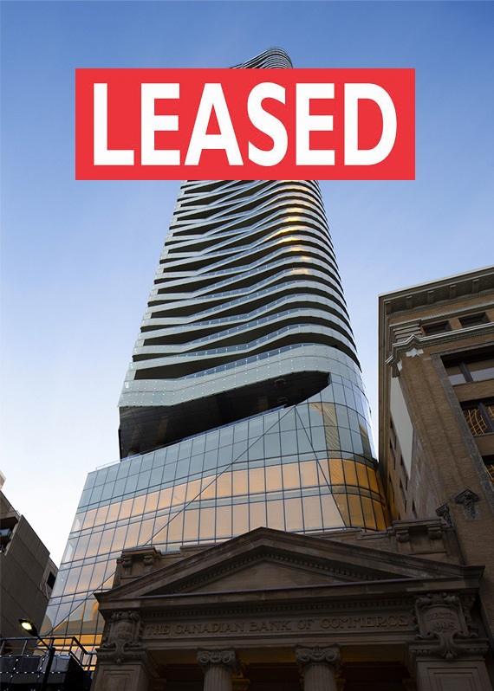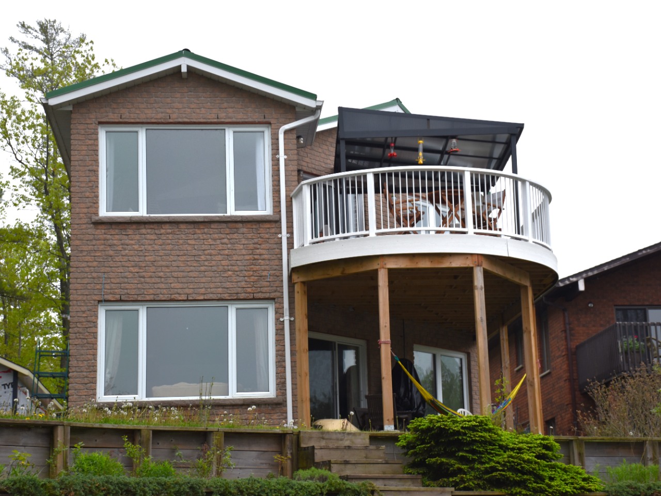

Large riverfront home in Wasaga Beach on a large (approximately 50 x 380 ft) lot. This brick raised bungalow has a walkout basement and in-law suite has over 2.600 sq ft of living space. The main level features open concept layout with kitchen pantry cabinet / dining nook open to family room with gas fireplace, many large windows and patio doors to beautiful riverfront views on rounded newly built composite deck. Master bedroom has 3 PC en suite, 2nd bedroom has a double closet, and the primary 4 PC bathroom with heated floors.
Lower level has heated floors throughout and includes two large bedrooms with double closets in each, 4 PC bathroom, utility room and a fully finished recreation room with kitchen that can be utilized as a multipurpose in-law suite. This bright area has many large windows on all sides of the exterior with a walkout basement using the patio doors and/or the additional third entrance way which allows direct access to the home without disrupting the other areas. Hot tub hook up and a direct hot water supply, drainage system and exhaust fan have been installed and are ready for use with the enjoyment of a hot tub.
The home offers two separate stairways for added privacy to the bright fully accessible laundry room. Split level laundry room, has direct garage access and a 2nd stairway to lower level, with a separate main entrance to the outdoors.
The three levels of the home offer: heated floors throughout, two full kitchen and living room areas, and high ceilings. Steel tile roofing for lasting durability. Poured concrete foundation; concrete block break wall at the river; landscaping has mature trees and gardens throughout the property that has been well maintained over the years with mulching of garden areas and perennial flowers, shrubs and bushes.
Large boats can be docked in this deep section of the Nottawasaga River. Ideal haven for fishing, snorkeling, scuba diving, stand up paddle boarding (SUP), wake boarding, jet skiing, boating, swimming, etc. Only a short five minute boat ride to the highly sought after large waters of Georgian Bay. Beach One is within 10 minute boat ride. This home includes an Easy-Install Height Adjustable Aluminum Docking System that does not require a barge for installation. As the water fluctuates in depth, this dock can be adjusted to meet the water levels. Costs can be saved by docking your boat on your personal dock, in front of your home. Store your boat on the property and install your dock without paying the annual fees of the barge! This home offers duplex potential with various entrances throughout offering greater privacy.
Features: 4 Bedrooms, 3 Bathrooms (two full 4 PC bathrooms and one 3 PC bathroom with heated floors), Large Bedroom with two closets, Radiant Heated Floors throughout, Two Stairways, Forced Air Heating (4 Independently Controlled Temperature Zones for added comfort and customization), Central Vacuum, Gas Fireplace, Oversized 2-Car Garage, Walkout Basement with Additional Single Entrance Way, In-Law Suite in Basement, Steel Tile Roof, Large Deck (2017 Built), Water Softener and Hot Water Tank (Rentals), Main Kitchen with New Appliances (2017-2022), Easy-Install Height Adjustable Aluminum Docking System.
Don’t miss out on this exciting and alluring property!
Amenities Nearby: Beach, golf course, marina, Place of Worship, skiing, public transit, schools, walking and biking trails, Provincial Park, and shopping.
