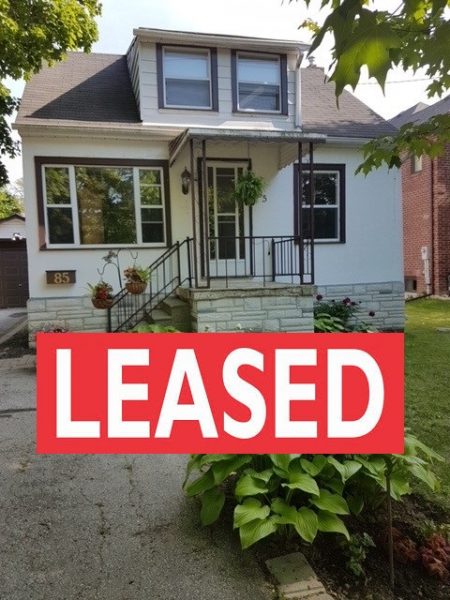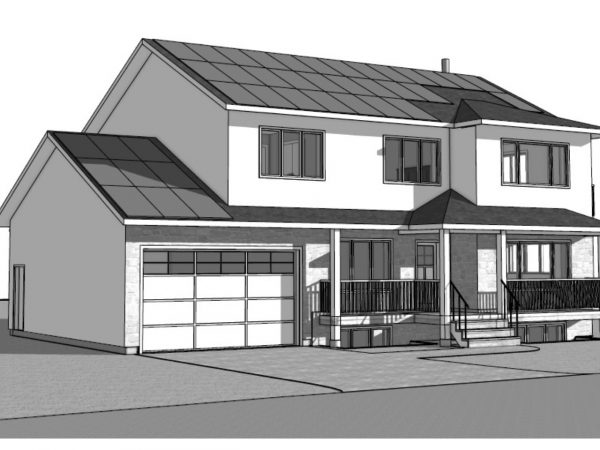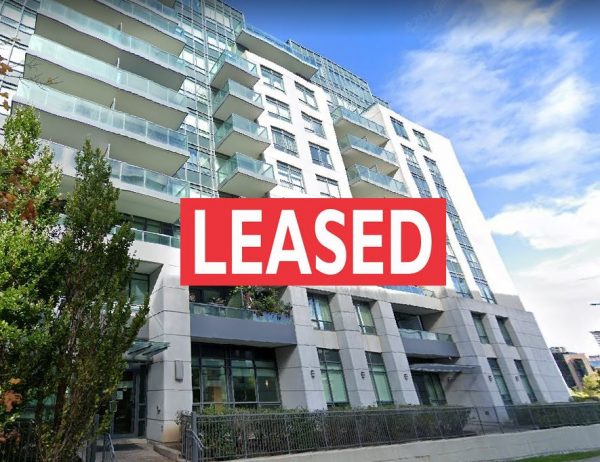Category: SOLD!
SOLD! FSBO ELMIRA ONTARIO

411 Kerman Ave LEASED BY THE OWNER – GRIMSBY ONTARIO (FSBO)

“Service is excellent, well done! Love it and will reuse it for sure! Will recommend this service to my friends. Thank you!”
Susan
Grimsby, Ontario
50 Purple Sageway LEASED BY THE OWNER ON MLS®

“It is easy to post your property in MLS by yourself through Realty Toronto Inc. THEREALTYCOMMISSION.COM always responds your requests very quickly. Cost to post your rental property only 50.00 for two months, and you have the opportunity to see your potential tenants before you sign the lease. You will save at least half month’s rent by DIY, also select good tenant yourself. Highly recommended and worth to try.”
TINA HAN
PURPLE SAGEWAY, NORTH YORK, ON
860 Commissioners Rd E, London, ON – LEASED BY THE OWNER – FSBO
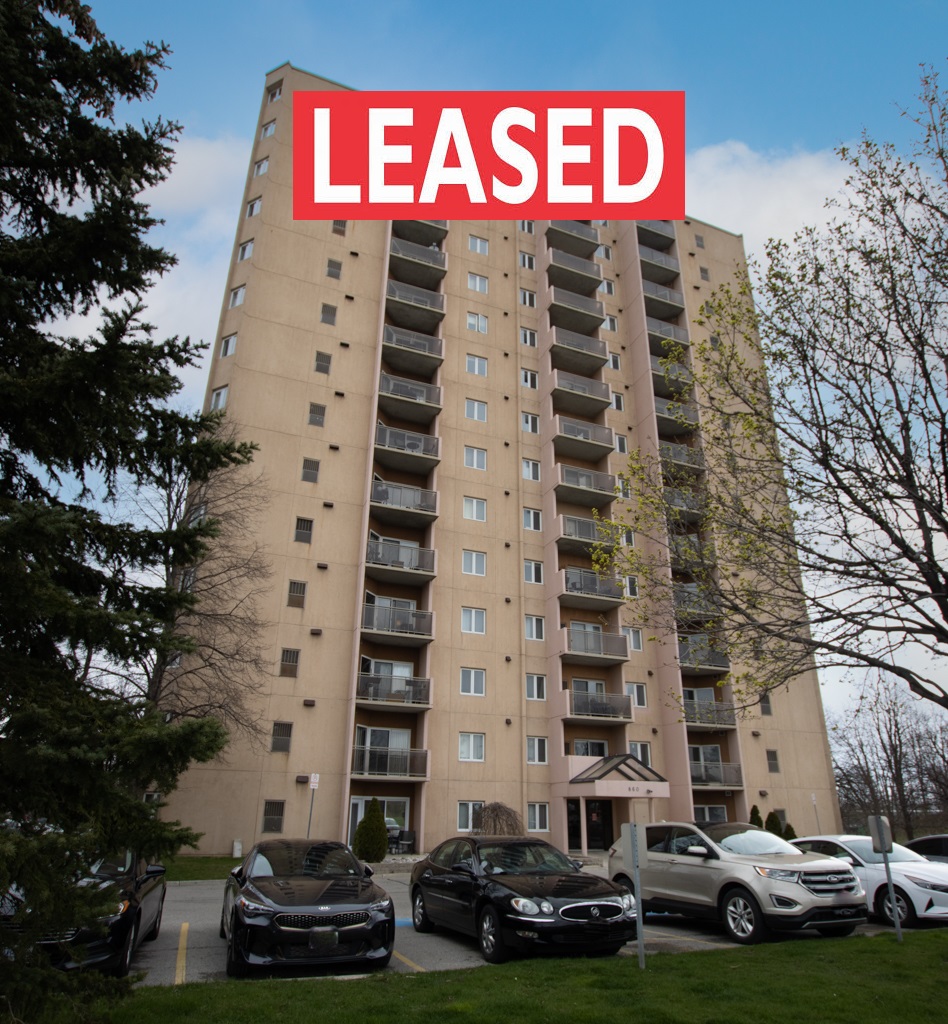
SOLD FOR SALE BY OWNER [FSBO], HAMILTON, ONTARIO

98 Richmond Rd LEASED BY THE OWNER
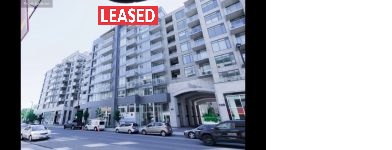
” Great service! The unit was rented within 2 days of being on the MLS by an agent on the Toronto Board for full price rent.”
Canadian Property Alliance
Toronto, ON
5508 Yonge Street LEASED BY THE OWNER (FSBO)!
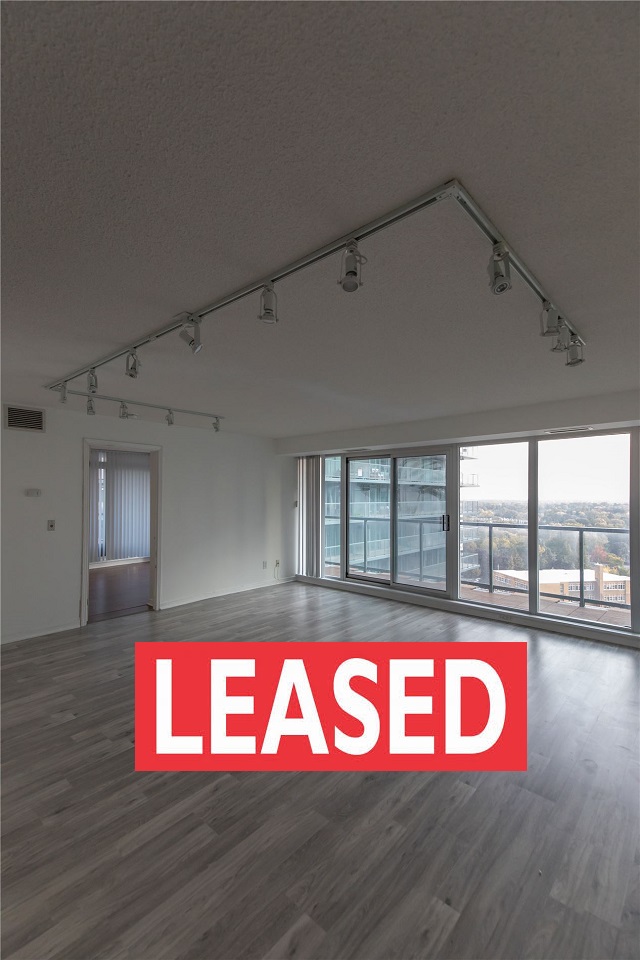
SOLD! FSBO – FOR SALE BY OWNER – TORONTO, ONTARIO

1105-109 FRONT ST E | LEASED BY THE OWNER
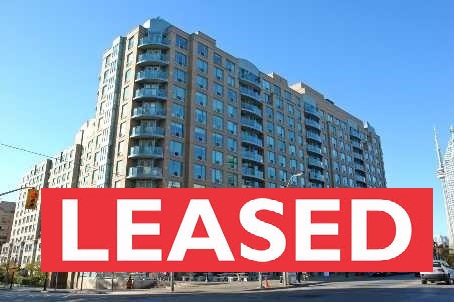
LEASED BY THE OWNER ON MLS® WITH OUR FLAT FEE LISTING SERVICE
St Lawrence Mkt!! 1070Sf Bright Corner Sub Ph (Utilities Inc). Two Parking Spots, Locker,Balcony,24/7 Concierge(Security)Walk To: Ttc,Acc,Lcbo, 24 Hr Groceries, Many Restaurants,Boutiques,Fancy Dog Track,Union Station w/Direct Link to Pearson. BCE Place, Hockey Hall Of Fame, Library,Theatres. Unique European Style Neighbourhood! Don’t Snooze Or You Lose This One!
Wood Floors, Granite, Marble, S/S Appliances, Hi-End W/D. Gym. Sauna, Party Room, Roof Top BBQ etc.
1105-109 FRONT ST E
TORONTO
Ontario
M5A4P7
for sale by owner,private sale,realtor.ca,mls.ca,compare comfree,compare property guys,fsbo,list on mls,flat fee mls,for sale by owner,for sale by owner canada,for sale by owner toronto,for sale by owner british columbia


