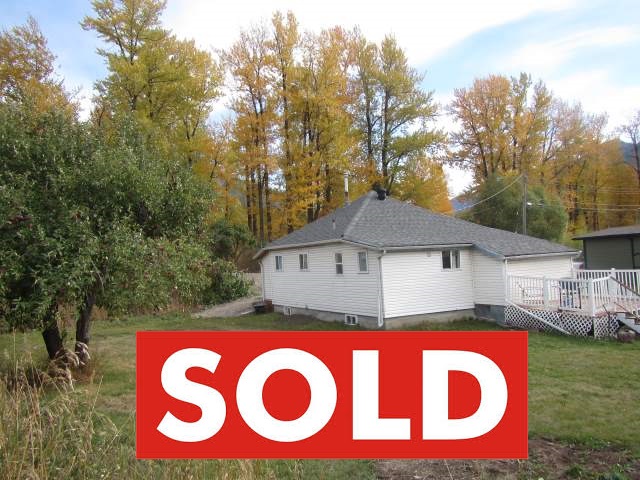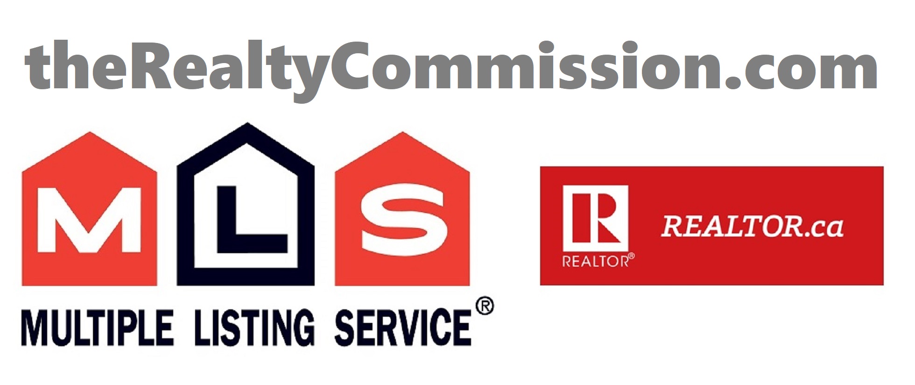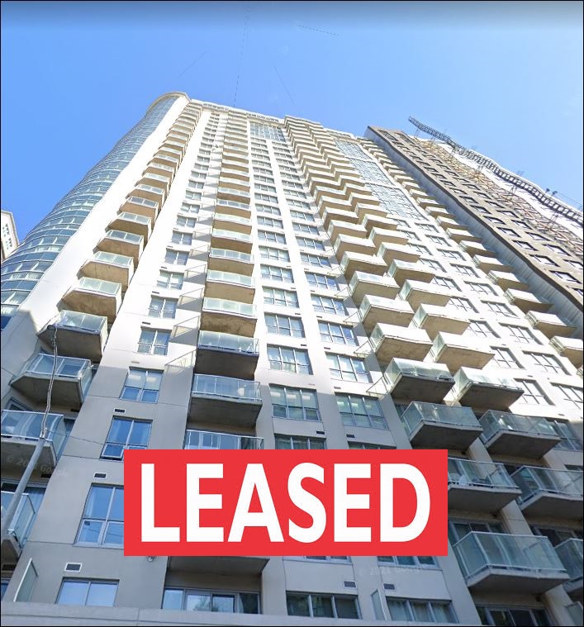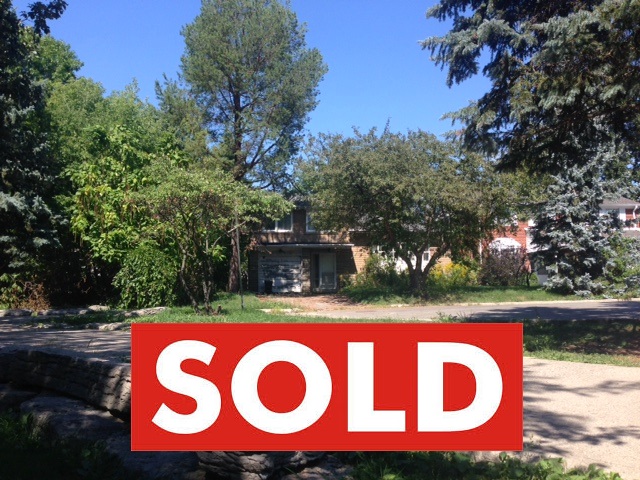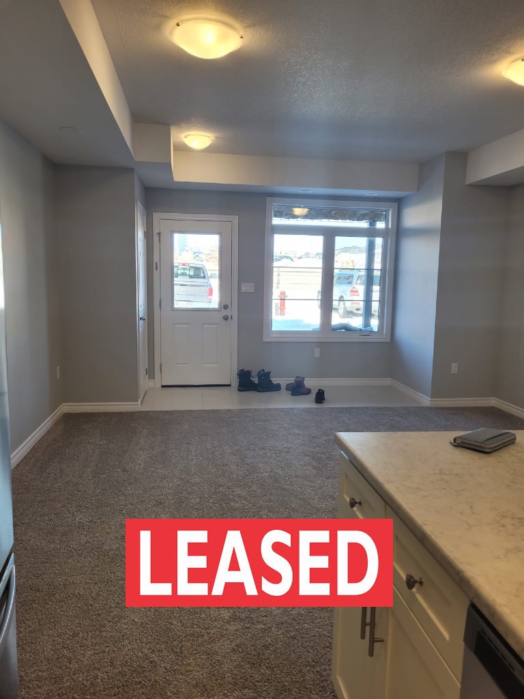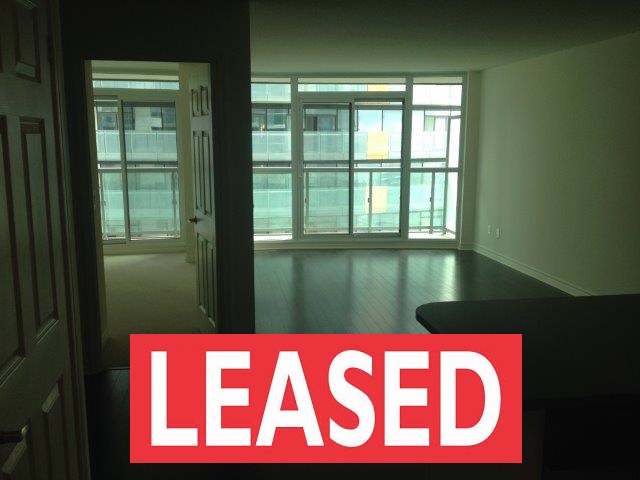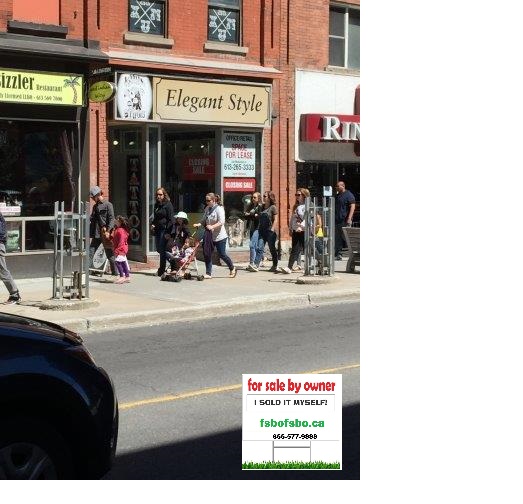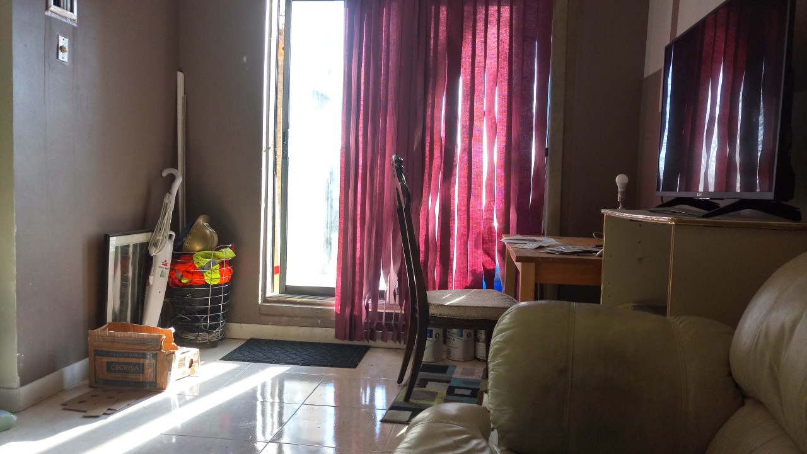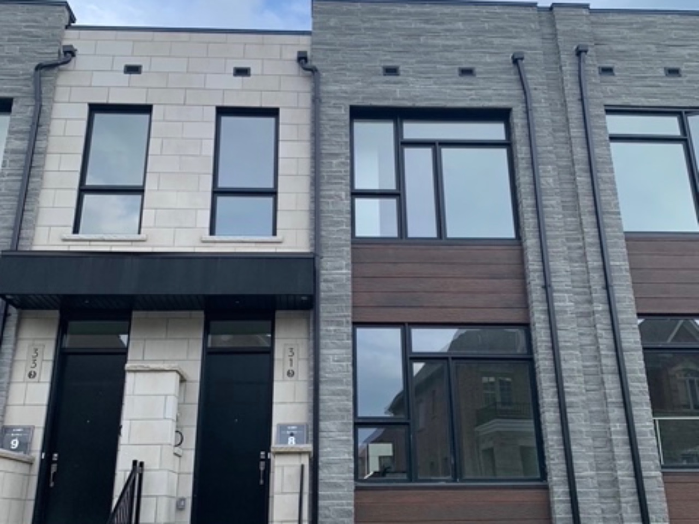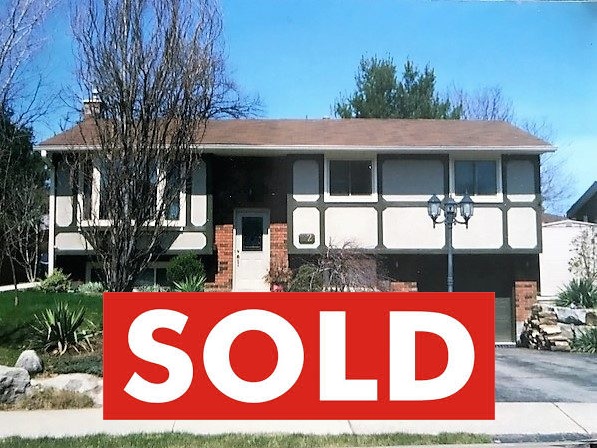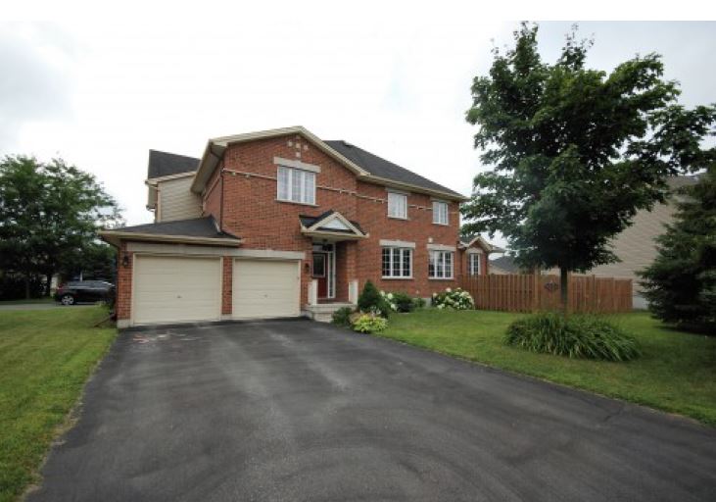

shvartmi@gmail.com
Located at a prime location in Bridlewood Kanata, this unique townhome features a double garage, a premium corner lot and a private backyard. Built in 2006, this Urbandale home is only steps away from 2 community parks, and minutes away from 3 different schools (Public, Catholic and French).
The kitchen is upgraded with Quartz countertop. Wall cabinets are installed to allow for extra storage. Definitely more spacious than your normal master bedroom, it also comes with a full Ensuite and a Walk-In closet. The front yard is bloomed with perennials and matured deciduous
and coniferous trees. The backyard is fenced with cedar posts, and a good-sized patio, perfect
for summer BBQs/gatherings. Very private – the property is NOT subject to easement rights.
Finished basement with office. Full double garage.
Property Type: Row/Townhouse
Annual Property Taxes: 3995
Land Size: Irregular Lot
Appliances Included
Refrigerator, Dishwasher, Dryer, Microwave, Stove, Washer
Basement Type: Full (Finished)
Room Sizes:
Upper Level
Master Bedroom: 14’4″ X 13’10”
Bedroom 2: 11’6″ X 10’6″
Bedroom 3: 10’3″ X 10’6″
Master Ensuite: 12’1″ X 7’2″
Main Bathroom: 11’8″ X 5’1″
Main Floor
Powder Room: 4’6″ X 4’9″
Living+Dining Room: 10’1″ X 22’4″
Kitchen: 9’2″ X 10’11”
Breakfast Nook: 9’2″ X 7’6″
Family Room: 12’4″ X 10’6″
Lower Level
Finished Area: 22’11” X 9′
Office: 10’3″ X 10’10”
Unfinished Storage Area: 10’3″ X 16′
Laundry Room: 18’2″ X 9’8″
