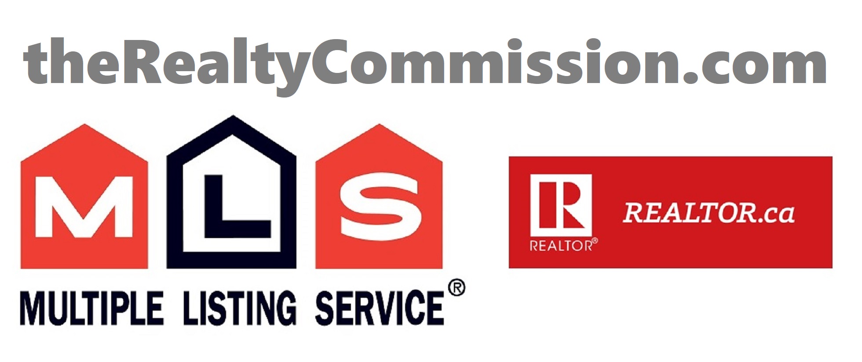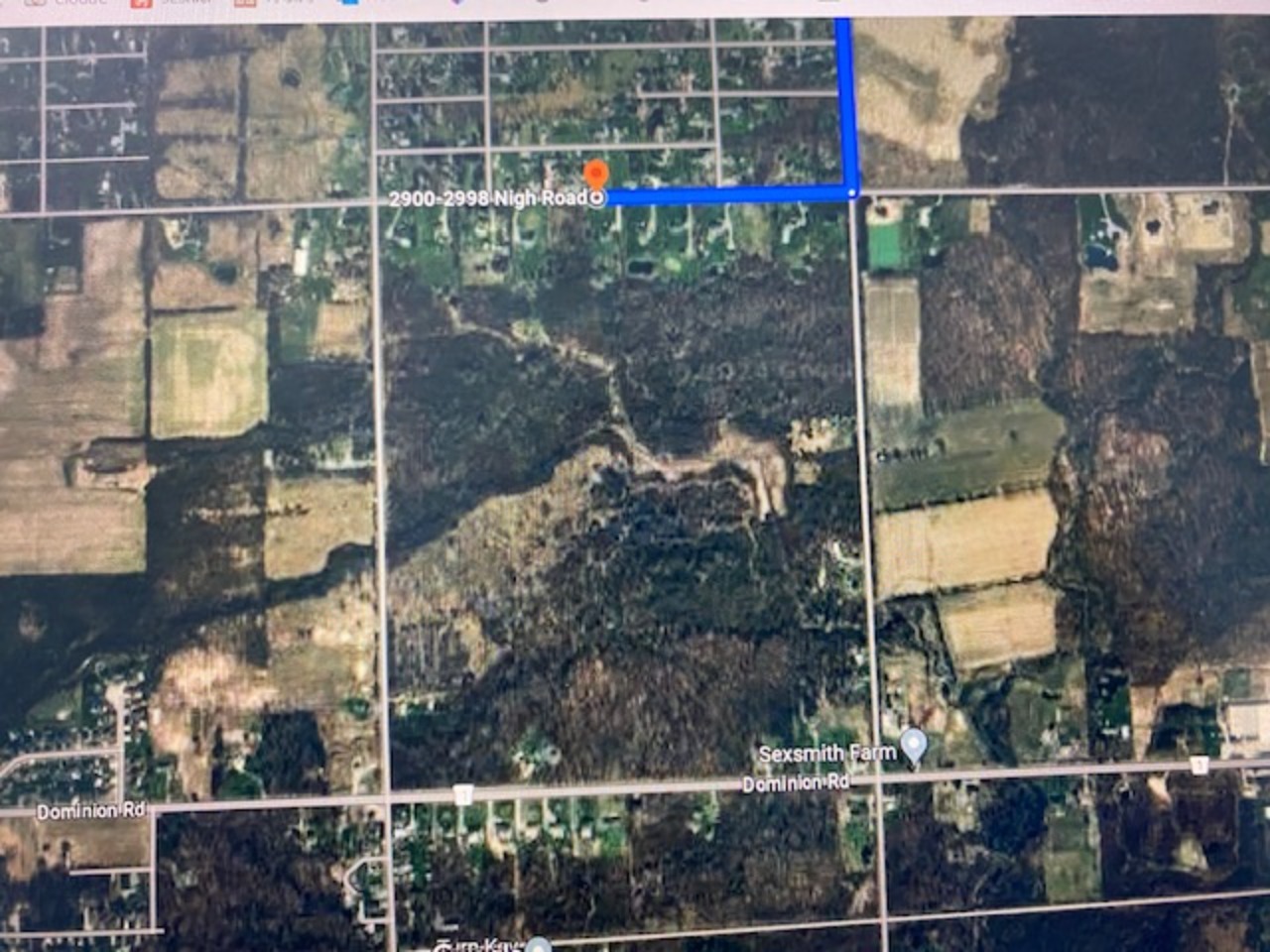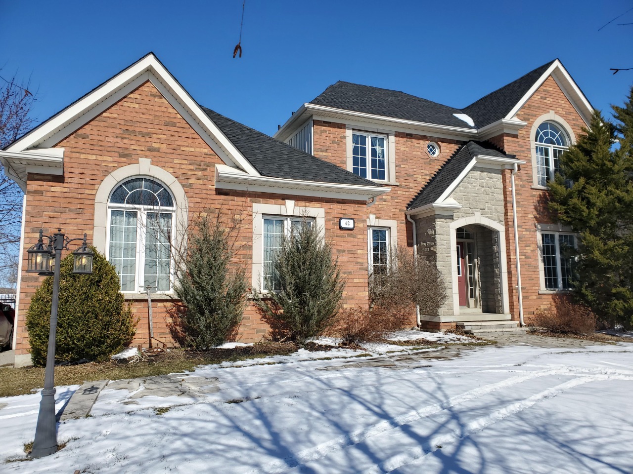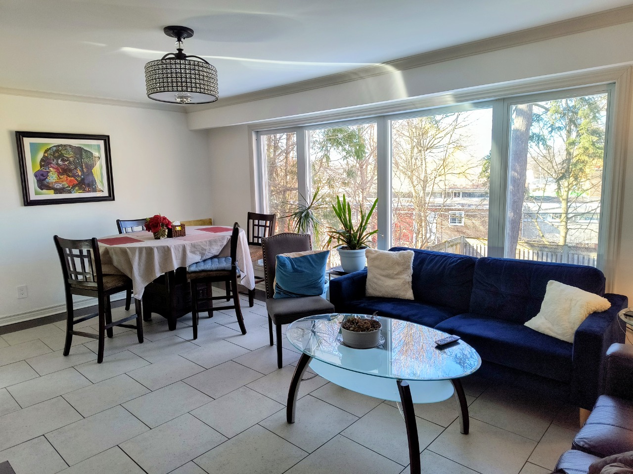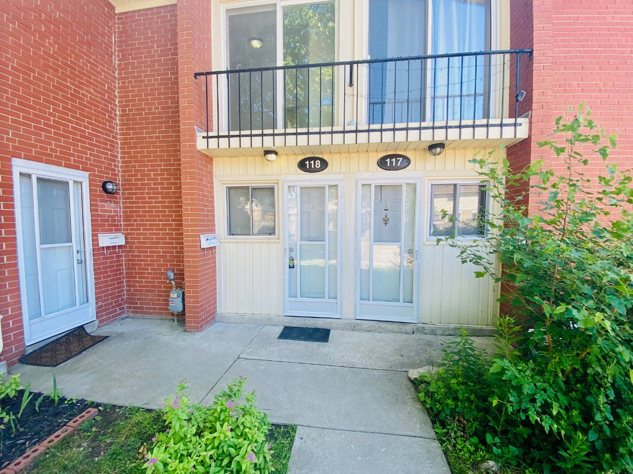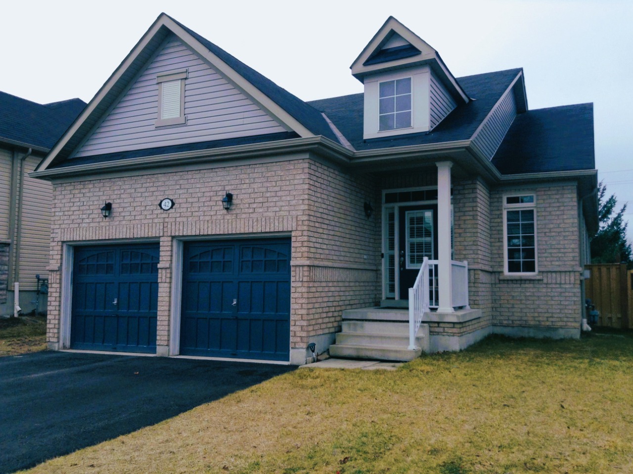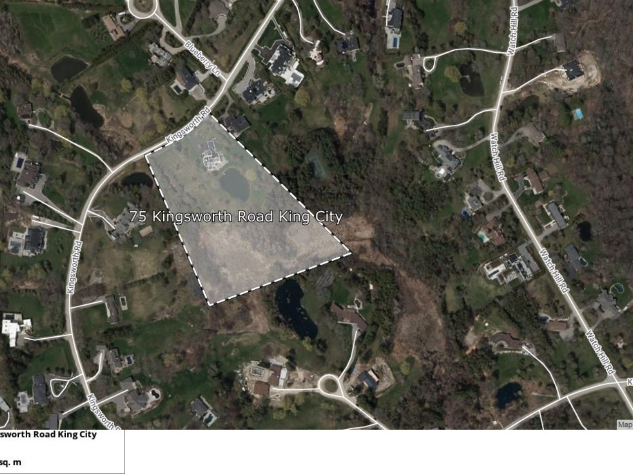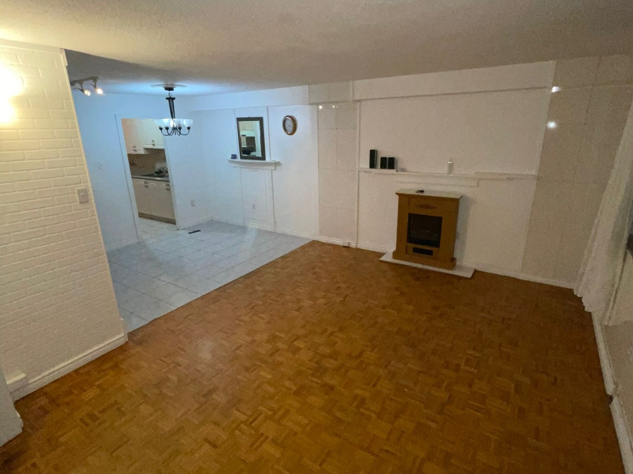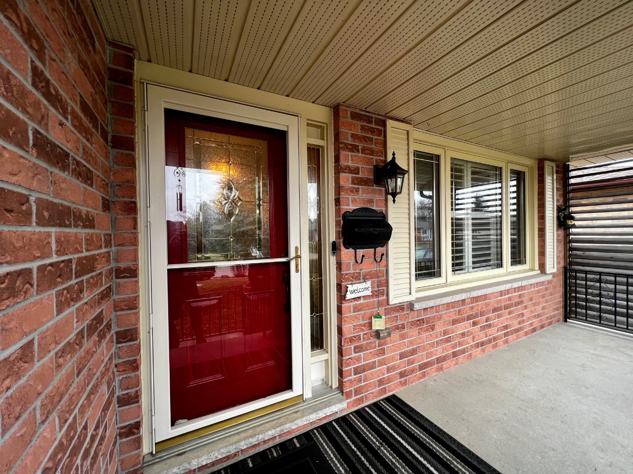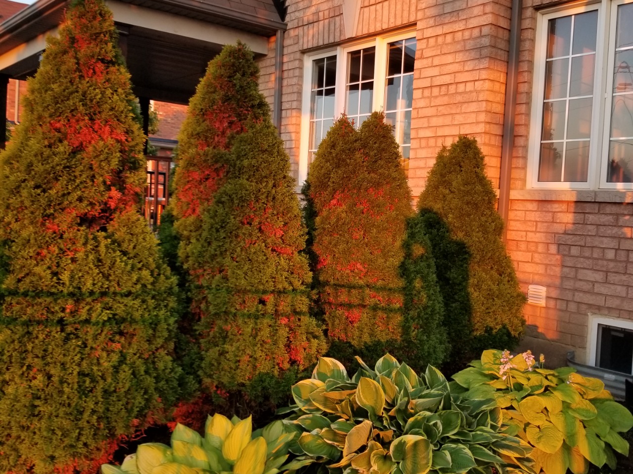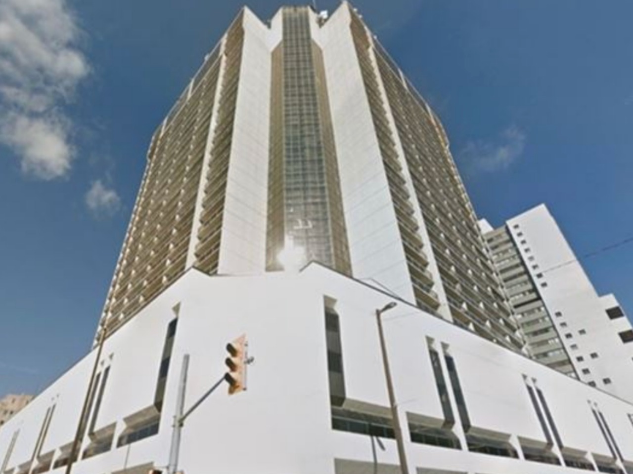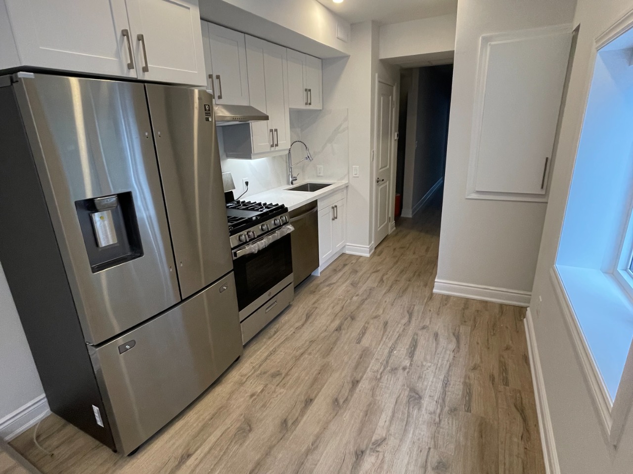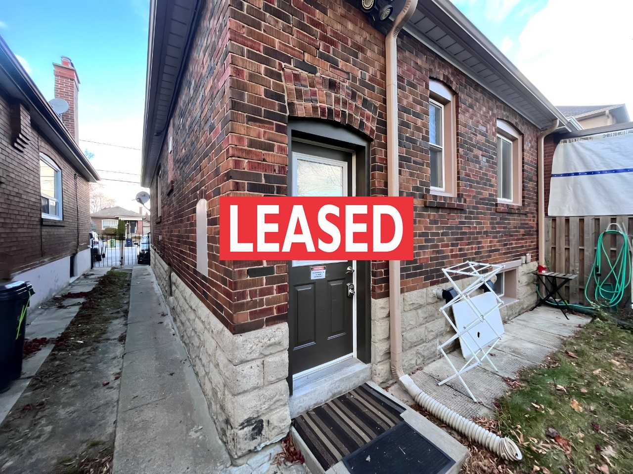Modern 1 Bedroom Basement Suite – Ideal for Individuals and Small Families!
Description:
Welcome to your new home at 11 Cluny Ave, Hamilton! This modern 1-bedroom, 1-bathroom basement suite offers a perfect blend of comfort and convenience, making it an ideal choice for individuals and small families alike.
Key Features:
Open Concept Layout: The basement boasts an open-concept design, creating a seamless flow between the living, dining, and kitchen areas. Enjoy the freedom to personalize the space according to your lifestyle and preferences.
Convenient Location: Situated near a plethora of amenities, including shops, restaurants, schools, and parks, everything you need is just a stone’s throw away. Commuting is a breeze with easy access to public transportation and major roadways.
Ideal for Individuals and Small Families: Whether you’re a young professional looking for a cozy abode or a small family starting a new chapter, this basement suite offers the perfect blend of comfort and functionality. With move-in available from April 15th, seize the opportunity to make this charming space your own.
Additional Amenities:
Modern Kitchen: Equipped with stainless steel appliances, ample cabinet space, and a breakfast bar, the kitchen is a chef’s delight.
Spacious Bedroom: Unwind in the tranquil bedroom, complete with a large window for plenty of natural light and a generous closet for storage.
Well-Appointed Bathroom: The sleek and stylish bathroom features modern fixtures and a bathtub/shower combo for your convenience.
Laundry Facilities: Enjoy the convenience of in-suite laundry facilities, making chores a breeze.
*Utilities are shared with the Main floor unit. Unit has a share of 30%
Don’t miss out on the opportunity to call this beautiful basement suite your home sweet home! Contact us today to schedule a viewing and secure your spot at 11 Cluny Ave, Hamilton.
