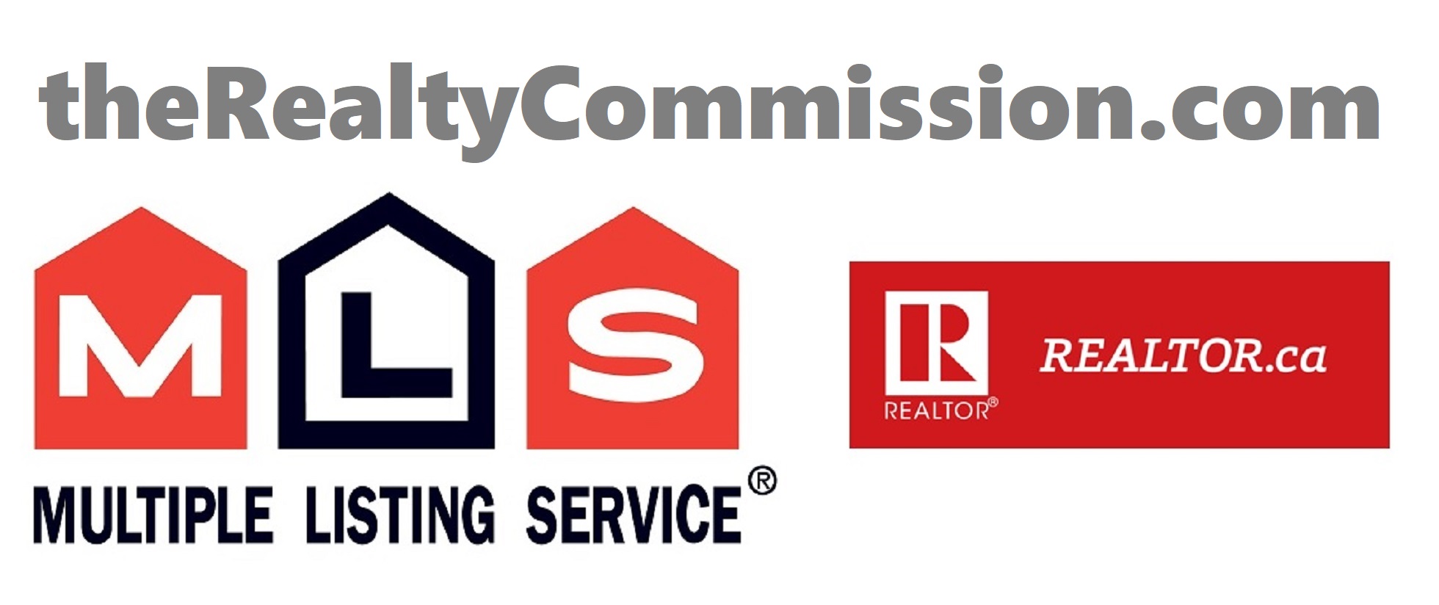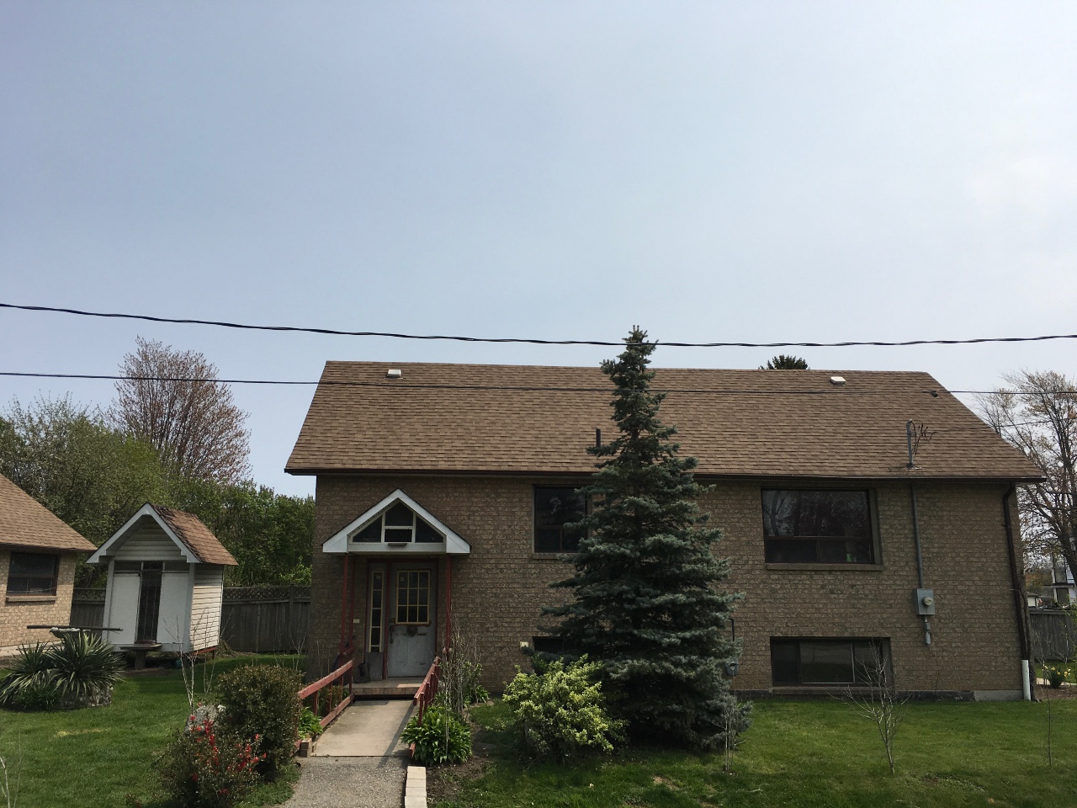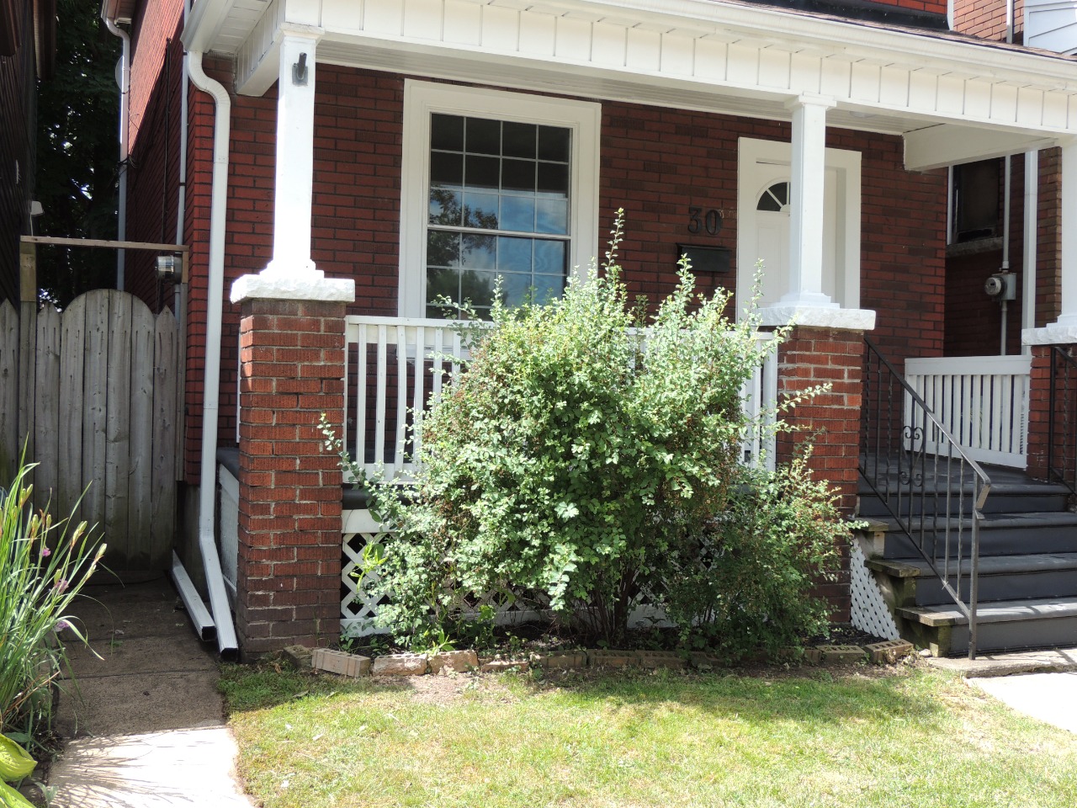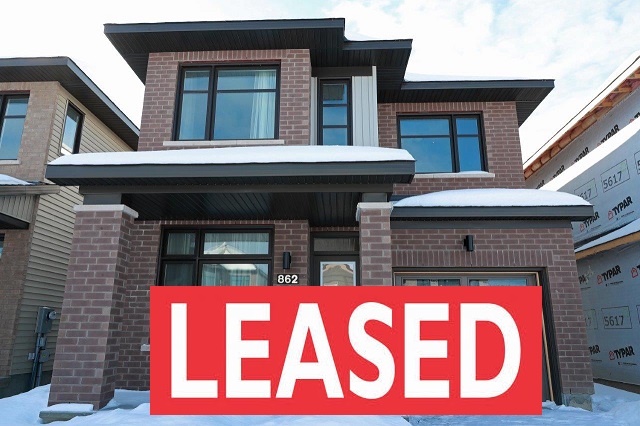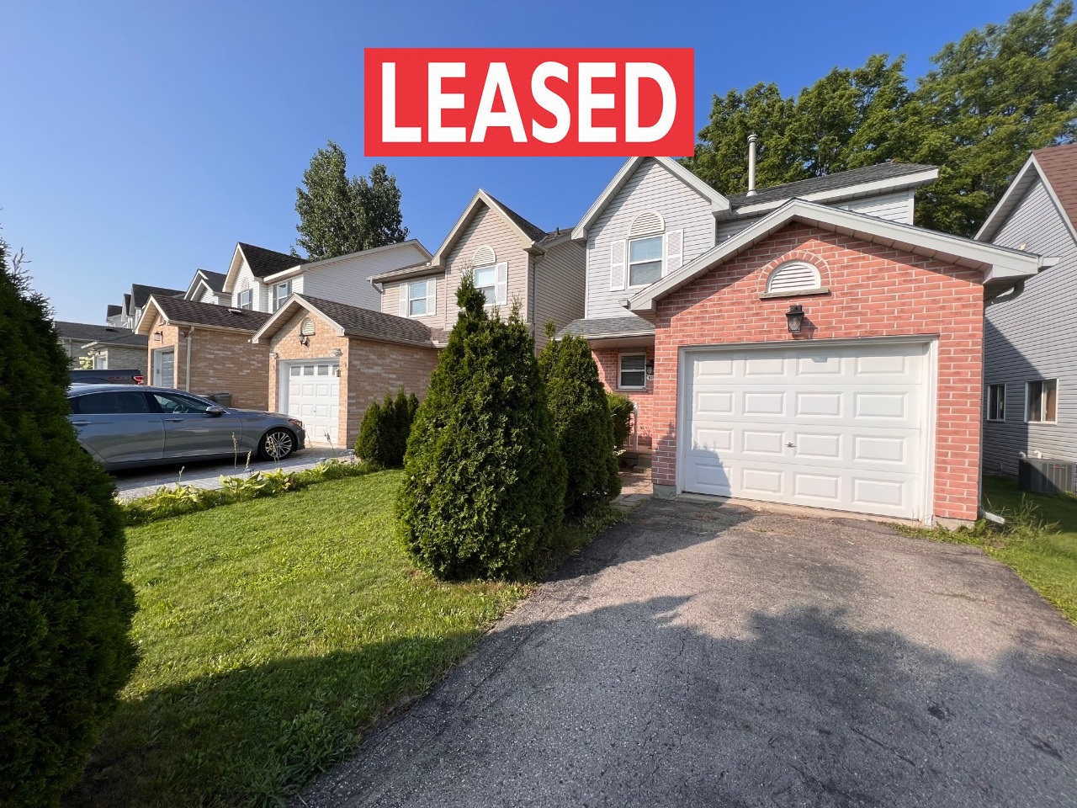
Introducing a charming cabin retreat nestled on 4.79 forested acres, with approx. 200′ of water frontage.
This beautiful property is located on a well maintained, year round road and is ideal for anyone wanting to own a vacation getaway without the price tag.
As you approach the cabin, you’ll be greeted by its rustic charm and serene surroundings. The cozy main floor of 250 sq ft offers a double bedroom, open concept living area, kitchenette as well as a bonus screened in porch. The upper loft is spacious with treetop views.
The heated outdoor shower with peek-a-boo forest view wall is magical, while the screened-in porch is the best way to end a day of hiking, swimming and paddle boarding.
Built as a guest cabin, a purchaser would have the option of building a primary residence or year round cottage in the future.
The south facing waterfront is serene and approximately 400 feet down a rock lined trail. The swimming is deep and weed free along this quiet section of the North Magnetawan River. Beautiful Pickerel Lake is a 3 minute paddle away.
This property has been a 5 guest favourite for many years on Airbnb. A buyer would be asked to assume all pre-existing rentals (as well as the profit). A large part of the summer was held back for family use.
Currently the cabin water comes from a deep drilled well on the neighbouring property (owned by seller). The hydro as well. Sellers are willing to make an arrangement until purchaser has establishes their own utilities. Along with a composting toilet, this system allows for very comfortable bathroom, shower and kitchen use. The walls and floors of the cabin are well insulated, making it an excellent three season cabin with the potential for some winter use. There is a wood stove and electric radiator to use when needed.
If you are looking for a proven investment property and/or a rustic get-away spot, this might be your place.
