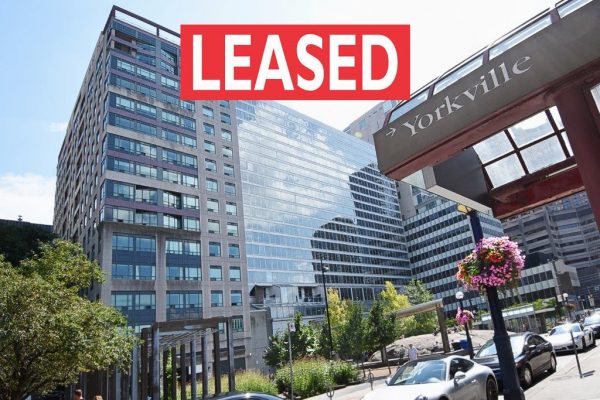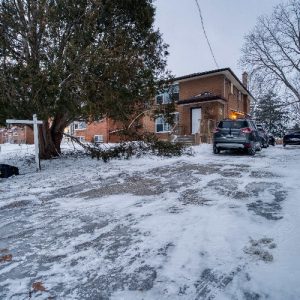

Conveniently situated at 89 Wharncliffe Rd N in central London, this basement Unit offers prime exposure to over 23,000 vehicles daily along Wharncliffe Rd N. The location is close to downtown, UWO, and various amenities. It features pylon and signage, as well as ample on-site parking. Additionally, the property is conveniently located on a public bus route, ensuring easy access for visitors and customers. The rent is + Utilities and HST.
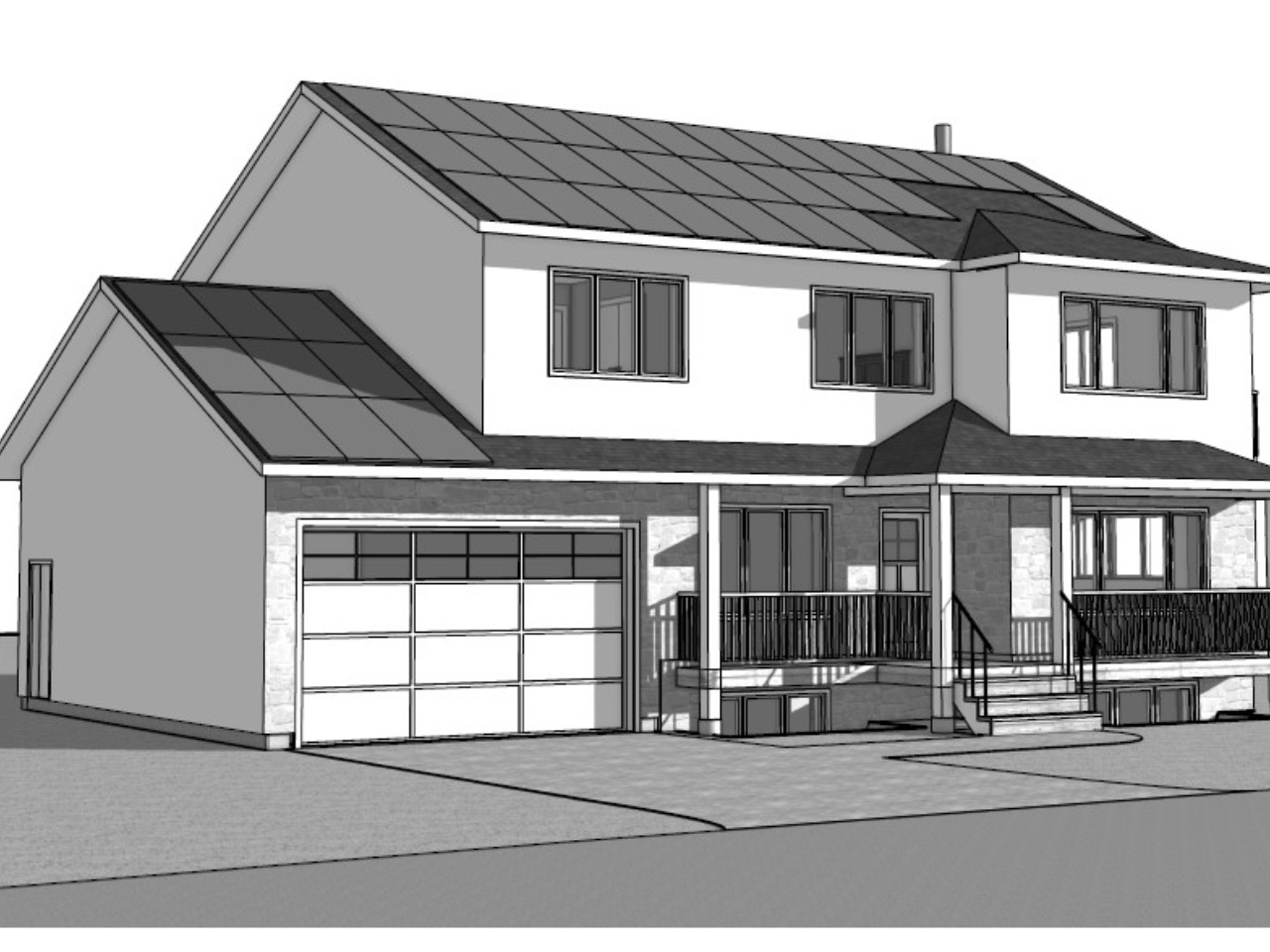

Private lot: 65′ x 132′ backs on NCC (Mud Lake) and minutes from Ottawa river and Britannia Yatch club. Ready to build with water access. Plans shown are for a passive house with south facing yard, but perfect for your dream home. Youtube video https://youtu.be/EE7d4KNxtLk provides a good sense of the area. Flexible possession date.
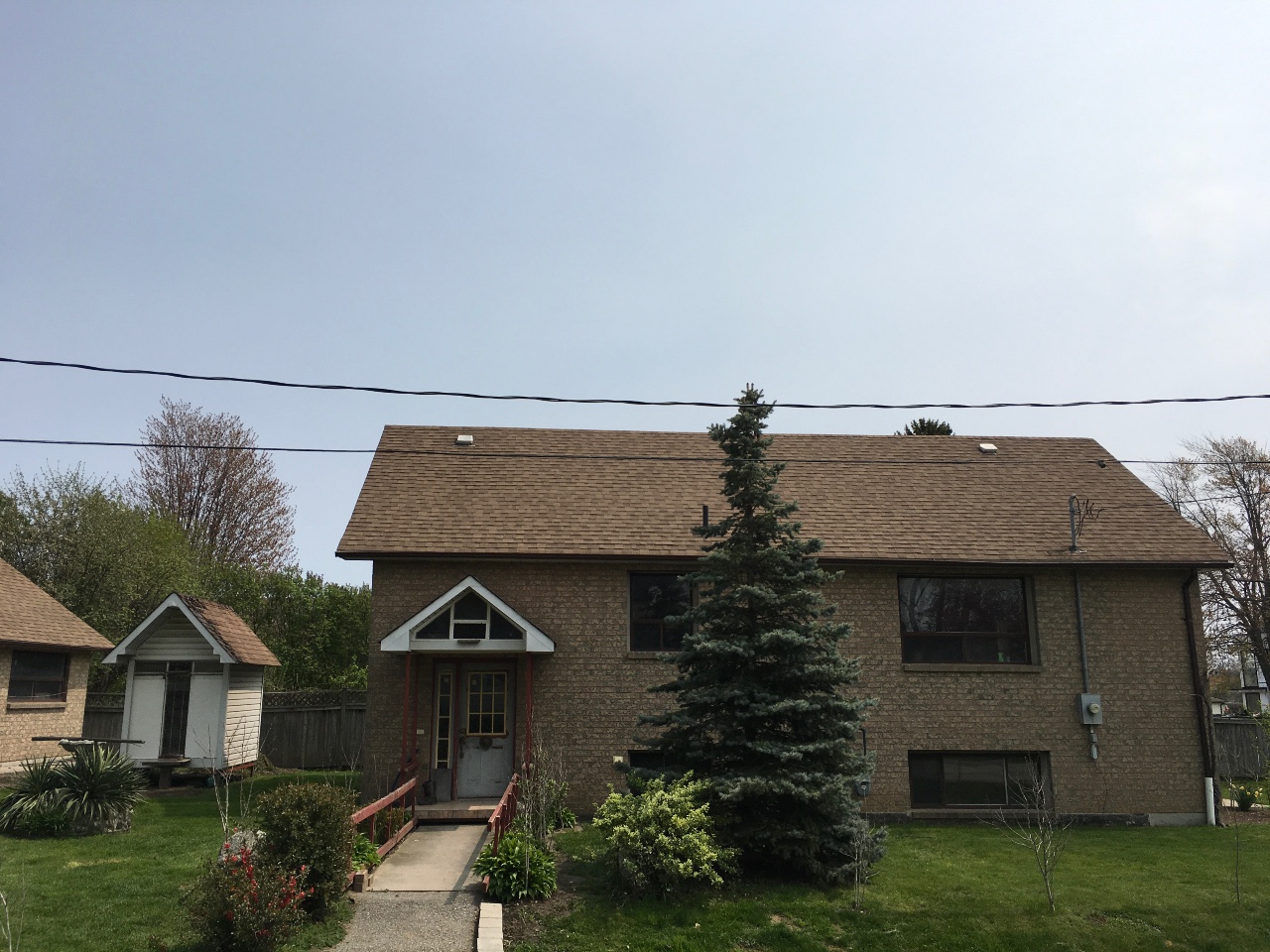

Corner lot, good size 44×125
Big garage 22x22ft, solid build has lasted 20+ years
House started renovation, but did not finish
Selling as building lot, as is.
Walking distance to schools, lake and grocery stores
Closest main intersection Cawthra and Lakeshore
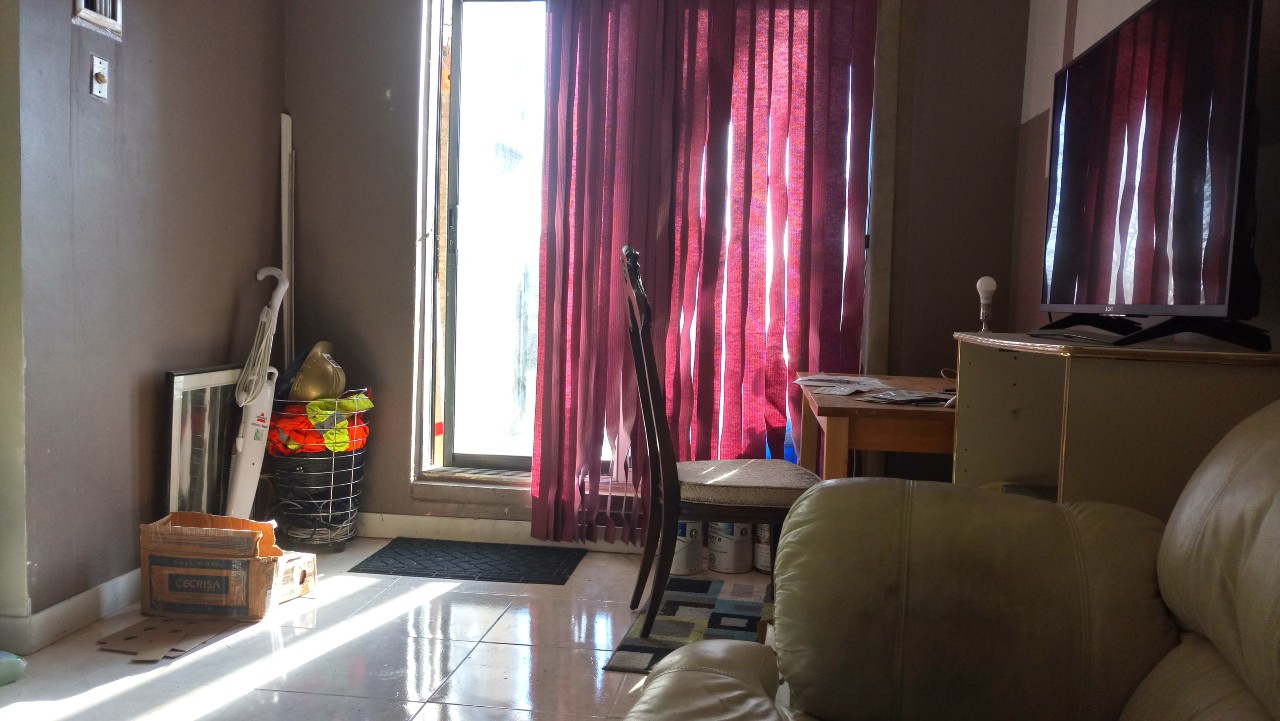

Ground level townhouse with balcony facing bush and trail, you don’t need to use elevator. Many new renovations, ready to move in. Comfortable, pleasant and cozy style. Close to QEW and Sheridan Centre.
For Sale By Owner Oshawa
Hi!
Closing will be August this year – selling on assignment.
The house is in North Oshawa. Off Simcoe close to Winchester – only a few minutes to Brooklin and the
The unit is 1,314 square feet. Has 2 bedrooms and THREE bathrooms. Both bedrooms have an ensuites with bath/shower plus a main floor powder room. This is a condo, the monthly fee is about $200 and covers lawn maintenance, snow removal, I believe water but I would have to confirm that.
The $40,000 deposit has been paid in full by us – we would get that back upon closing. This house comes with a high efficiency furnace and Air conditioner but does NOT come with any appliances.
We will be covering the cost of the assignment and paying the builders lawyer fee as well. The builder is Minto and the townhouses are part of the Berkshire Abbey.
Please email with any questions!
Please contact by email at Maxandnia@hotmail.com and I will respond right away.
Amazing Executive Glebe Condo Truly the number one address in Ottawa, Lansdowne Park facing the stadium. Large professional gym with state of the art fitness machines. This unit is 790 sq ft + 54 sq ft Balcony, and is has 2 Bdrm, 1 bathroom, Gourmet Kitchen. Hi-end ss appls. In-suite Laundry. 9′ smooth ceilings, granite counter & island bkfst bar, slow close drawers and underground parking. Simple breathtaking view and lifestyle right on the Canal in the Glebe
contact information
(613) 255-6822
ottawarico@gmail.com






